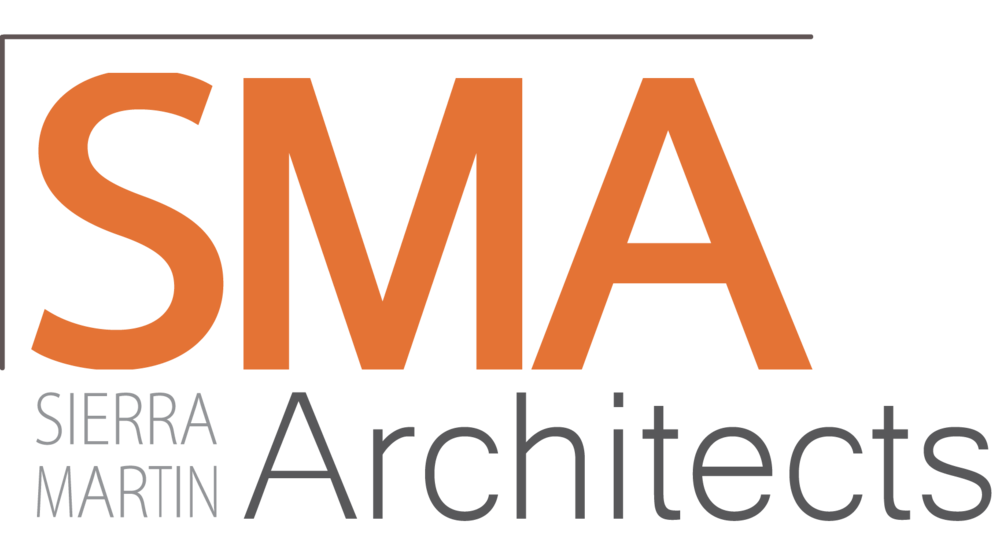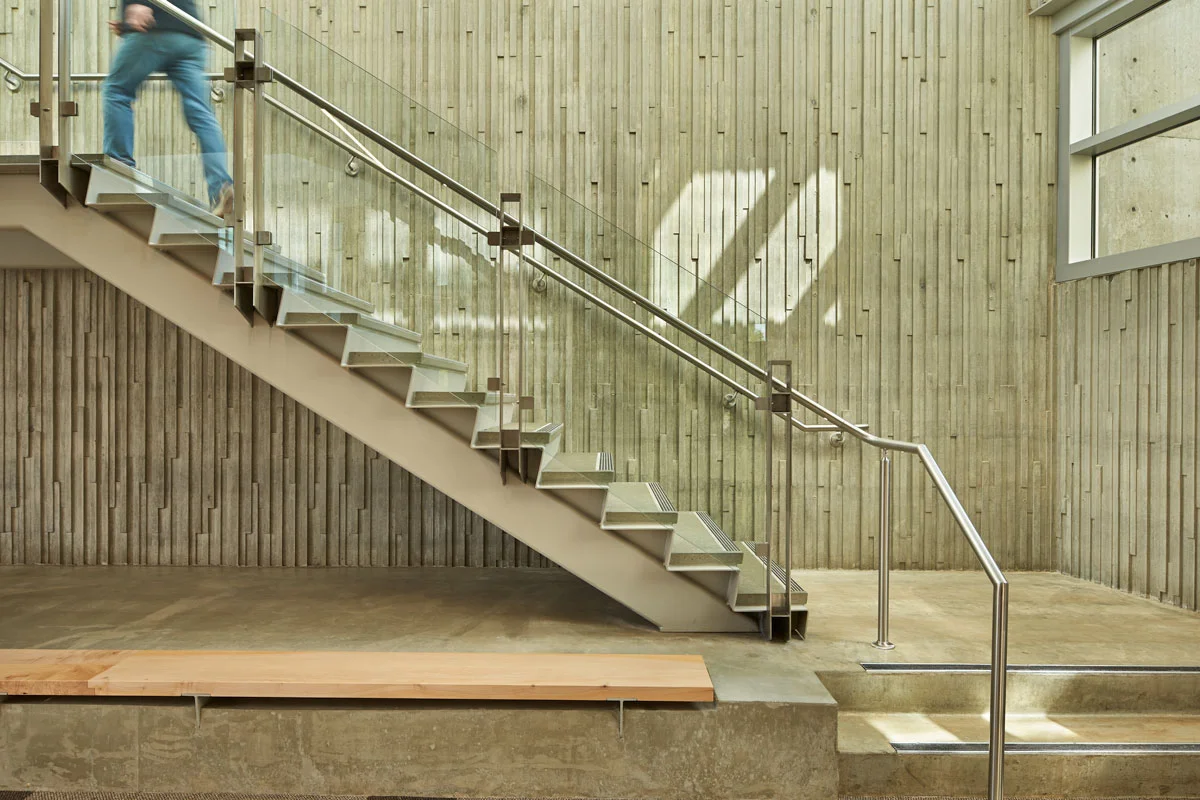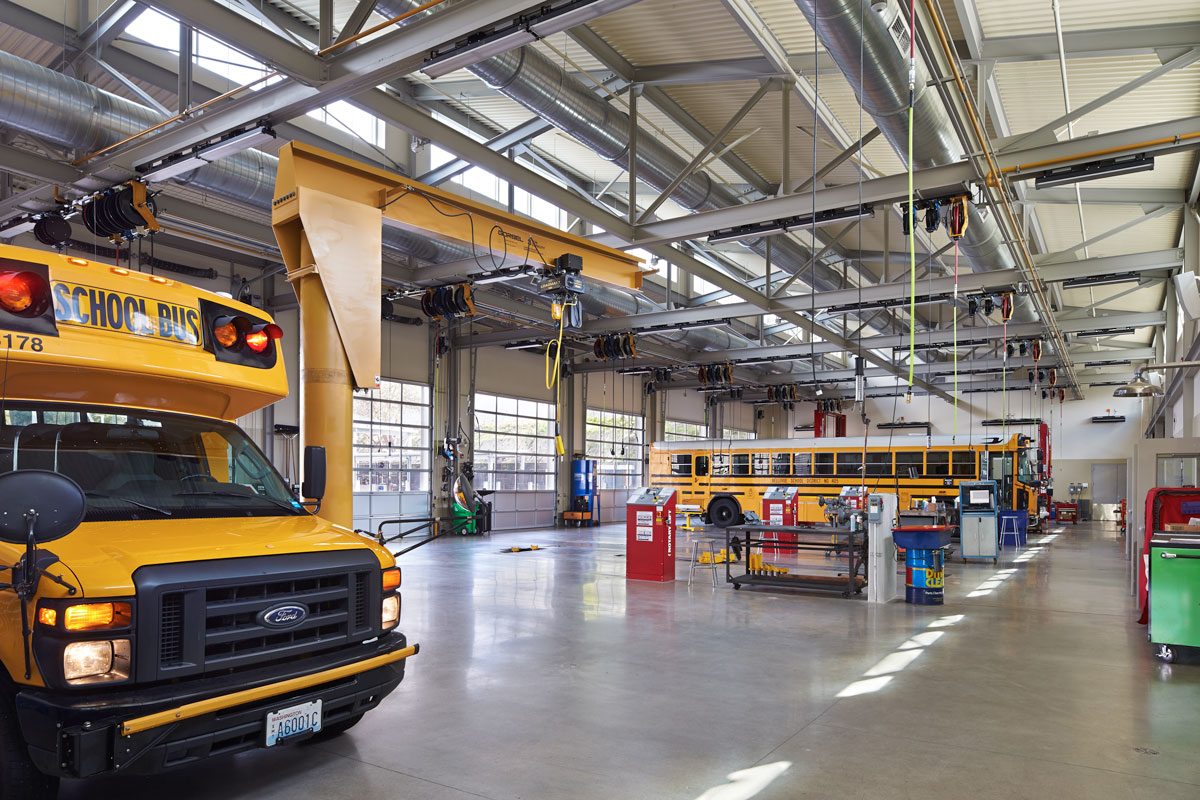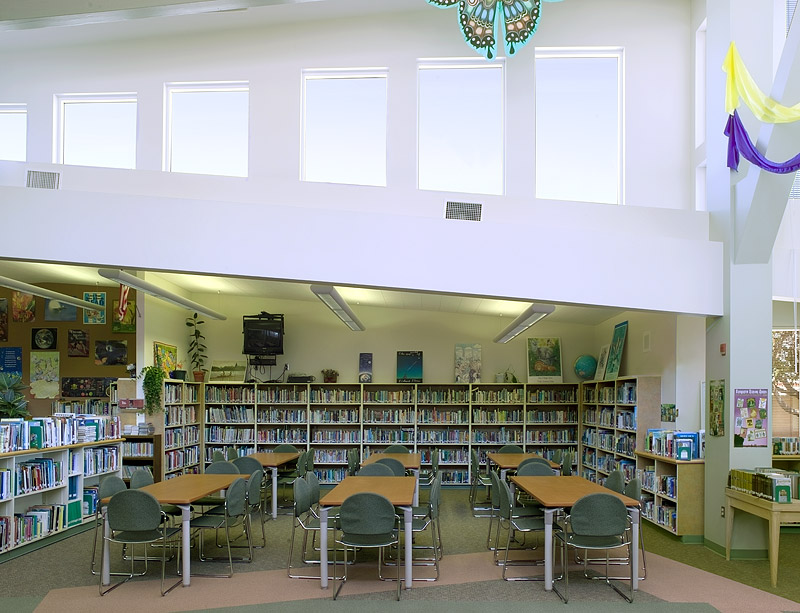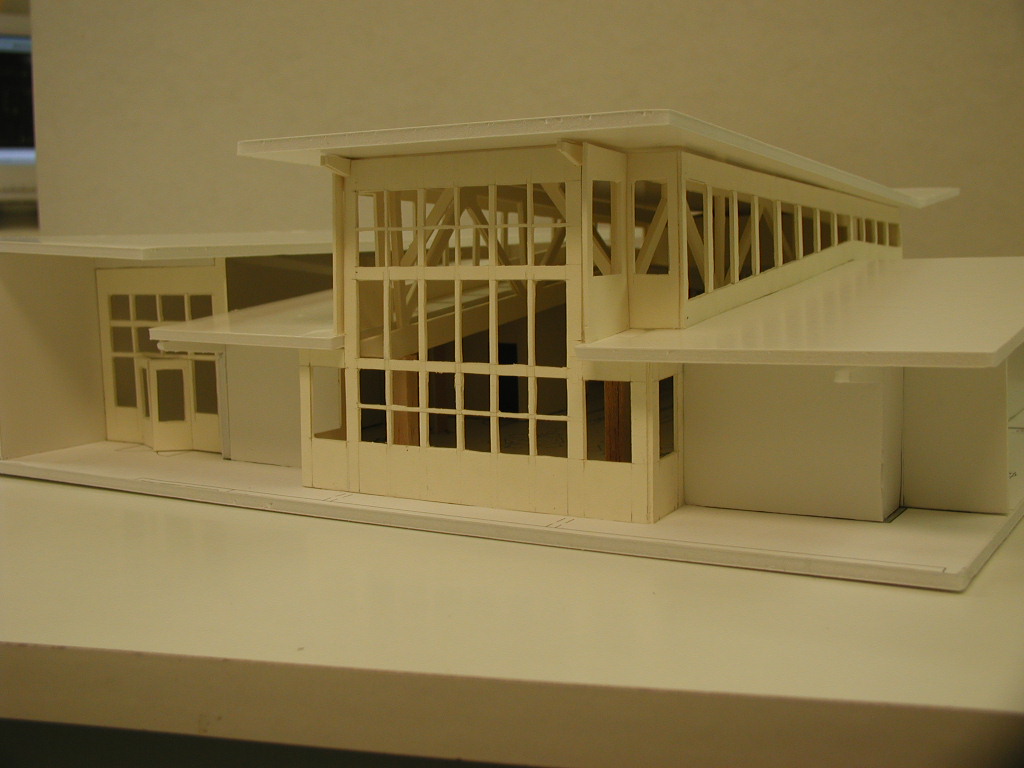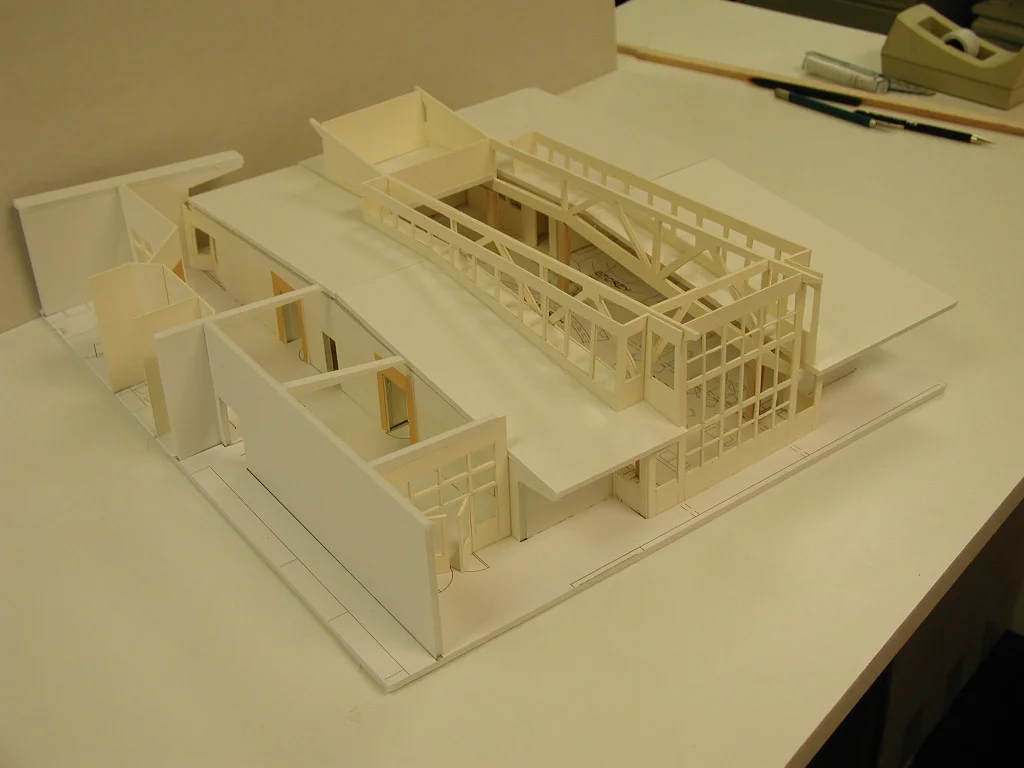Kent, Washington
Mill Creek Middle School is located on a 10+ acre site in the city center of town. The existing school is bordered by major arterial streets as well as Mill Creek. The area around the school was defined by a variety of small business and light industrial properties, lacking a consistent urban character.
Phase I consisted of the modernization of 65,000 square feet and an addition to the existing school. Included in this phase was the complete remodel of two major buildings, a new library addition, multi-use learning center, science, and mathematics classrooms, each with state of the art technology.
Phase II included remodeling and expanding the existing cafeteria as well as replacing the kitchen and music rooms. The music rooms were designed for integrated sound recording equipment.
Phase III addressed the gymnasium and locker rooms. The existing gym floors were raised to avoid seasonal flooding. The locker rooms were replaced with brand new facilities, and the gymnasiums, weight room, and locker rooms were unified with a central galleria.
The campus needed identity, organization, and most importantly, a school the students would be proud of. The removal of the central existing building provided the campus with a new central courtyard which acts as the organizing component of the campus. The courtyard is connected to the urban corner to create a community plaza which transforms the entire school entrance and image.
Also critical to the program was the redefinition of the culture of the school to become a place which places a higher value on knowledge. Leading the way in this initiative was the integration of the Kent Technology Academy that brings students from around the district to Mill Creek. The new design of the school also integrated small learning communities by grouping classrooms in a manner that encourages and provides collaborative learning and project development.
















